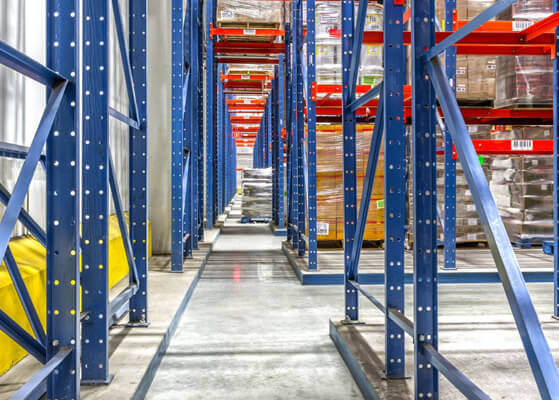Value Delivered
Food Tech was selected for this design-build project based on our expertise in cold storage facility planning and construction.
We began with a careful site evaluation which helped us overcome multiple refrigeration engineering challenges, and deliver a highly-efficient warehouse.
Supported by deep piles and a structural slab, our cold storage building design incorporated a cost-effective steel frame with insulated roof and walls.
Our precise storage rack design-engineering provided narrow aisle turret trucks that handle full pallet put-aways and let-downs for very high-density storage.
Client Objectives
Garden State Cold Storage needed to construct a 70,000-square-foot public refrigerated warehouse and office facility that would help expand their services in the Metro New York area.
Solutions
In addition to site evaluation, planning, and design-build services, Food Tech delivered a finished facility that included:
- 70-foot-high public refrigerated warehouse
- Computer-controlled central industrial Freon refrigeration system
- Cost-effective steel frame and insulated roof and walls
- Refrigerated dock
- Narrow aisle turret trucks for high-density storage
- Corporate offices
Client Background
Garden State Cold Storage provides cold storage and logistical assistance throughout the Northeastern United States from their facilities near Port Newark, NJ.
