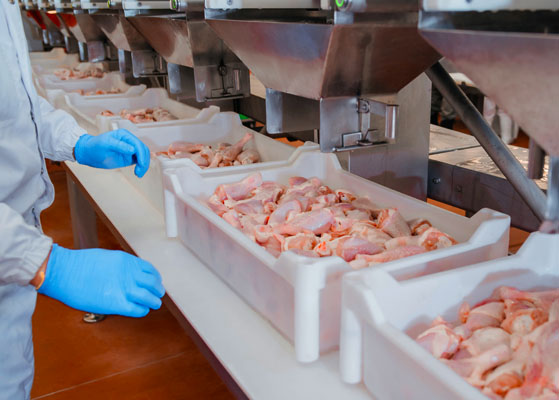Value Delivered
Food Tech provided design-build services on over 250,000 square feet of process, freezer, and refrigerated dock space.
The project involved a variety of pre-construction services including strategic logistics studies, master site planning, and preliminary design, which helped management at J&B Group make informed decisions about the renovations and expansions.
The completed United States Department of Agriculture- (USDA) compliant process plant features new refrigerated loading docks as well as a refrigerated warehouse reconfigured for increased efficiency.
Client Objectives
J&B Group needed a facility planning partner with expertise in refrigeration design engineering to assist with renovations and expansions to their St. Michael, MN, food plant and distribution center.
Solutions
During the project, Food Tech delivered the following:
- Logistics planning, master site planning, and preliminary design
- USDA process plant design engineering
- New refrigerated loading docks with 41 new dock positions
- Freezer and storage expansion
- Reconfigured and renovated refrigerated warehouse
- New offices
Client Background
J&B Group is a cold supply chain company that offers distribution, production, and manufacturing services.
